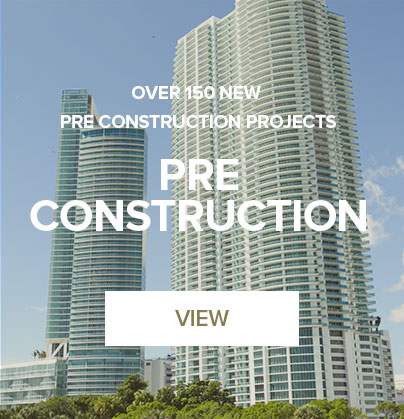About NOLA Lofts:
NOLA Lofts, 106 creative homeowners will have the opportunity to use the lofts’ loose structure and exposed duct work as a blank canvas to create highly individualized living spaces.
Ceilings are 10′ 8″ high in most units, 20′ in the dual level Penthouse Lofts.
Condo lofts include terraces, oversized windows, stained concrete floors in the living areas, ceramic tile floors in the baths, European style kitchens and washer/dryer hook-ups.
Everyone will enjoy the benefits of a home that is pre-wired for voice and high speed data connections.
Building amenities include a heated swimming pool, fitness facilities and a club room. Each residence comes with basic CATV service. A covered parking space in an adjacent three story garage will provide one space to most owners. It will also provide ample guest parking. Larger units are proposed to get two parking spaces. The pool and other amenities were completed with Phase One. The Parking Garage has been added with Phase Two.
Pet lovers take note: NoLA Lofts owners will be allowed a two pets up to 50 pounds with some restrictions.
Condo Floorplans
| Type | line | beds | den | baths | views | levels | living area | balcony area | approx price | View |
|---|---|---|---|---|---|---|---|---|---|---|
| 2.5 LOFT | 0 | NA | 1265 | 65 | Floor Plan | |||||
| 3.0 LOFT | 0 | NA | 1412 | 146 | Floor Plan | |||||
| 2.0 LOFT | 0 | NA | 1146 | 64 | Floor Plan | |||||
| 1.0 LOFT | 0 | NA | 804 | 64 | Floor Plan | |||||
| 1.5 LOFT | 0 | NA | 755 | 65 | Floor Plan |
More Information
Copyright © 2024 Paz Global, Inc.All Rights Reserved.






