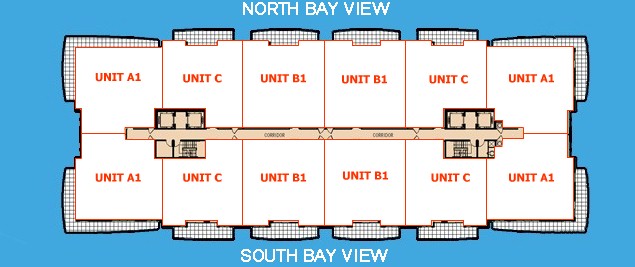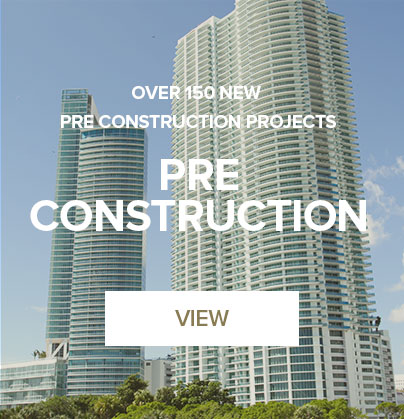About The Lexi:
An oasis of sophisticated luxury on an island of unparalleled beauty, infused with exceptional value. Introducing The Lexi, a brand new bayview condominium residence, offers spectacular views and amazing building amenities at surprisingly affordable prices a remarkable feat in today’s red hot South Florida real estate market.
Residences are sized for living large, ranging from 1,458 to 1,753 sq. ft. under air. 10 foot ceilings, oversized sliding glass doors, and bay view windows also add to the open-air feeling. With sweeping panoramic views of Biscayne Bay from just about every vantage point in your home, you’ll have the perfect atmosphere for large scale entertaining as well as intimate private moments. The Lexi lifestyle includes a host of building amenities that provide the ultimate in sophisticated living. From a resort-caliber pool / recreation deck overlooking the bay, to a long list of conveniences provided by on-the-premises retail stores, a gourmet restaurant, and more, The Lexi is truly island living at its best.
The Lexi Features
- Designed by the highly acclaimed architectural firm of Kobi Karp
- Interior design by John Marquette Design
- Dramatic two story lobby entrance with 24 hour concierge service
- State-of-the-art building access and security system
- Two designated parking spaces per unit with controlled access
and valet service for ample guest parking - Two dual high speed elevator banks for resident access
- Pre-wired for high speed communication devices
- Private storage units
- Restaurants, retail shops and services on the ground floor
- Pet friendly building
- Central location close to Downtown Miami, Lincoln Road, South Beach, and Bal Harbour
- Bay View Lanai Deck with infinity edge pool and spa
- State-of-the-art fitness center
- Residents lounge and entertainment center
- Fully equipped resident`s business center
Residence Features
- Spectacular bay and city views
- Ten foot ceiling heights
- Floor to ceiling impact resistant sliding glass doors and windows
- Large private terraces with glass railings
- Energy efficient air conditioning system
- Top of the line large capacity, stackable washer and dryers
- Oversized walk-in closets
Kitchen Features
- Premium stainless steel appliances
- Authentic Italian cabinetry
- Granite countertops with extended pass thru bar
- Under-mounted stainless steel double sink with a designer faucet
Master Bath Features
- Italian Cabinetry with marble or granite countertops
- Twin under-mounted sinks
- Designer bathroom fixtures and accessories
- Drop in luxurious Ultra Pro Air Massage tub and separate shower
with a frameless glass enclosure - Separate toilets and bidets
Condo Floorplans

| Type | line | beds | den | baths | views | levels | living area | balcony area | approx price | View |
|---|---|---|---|---|---|---|---|---|---|---|
| C | 1 | NA | 6-19 | 1458 | 200 | Call for Availibility | Floor Plan | |||
| B | 1 | NA | 6-19 | 1735 | 211 | Call for Availibility | Floor Plan | |||
| A | 1 | NA | 6-19 | 1753 | 403 | Call for Availibility | Floor Plan |
More Information
Copyright © 2024 Paz Global, Inc.All Rights Reserved.






