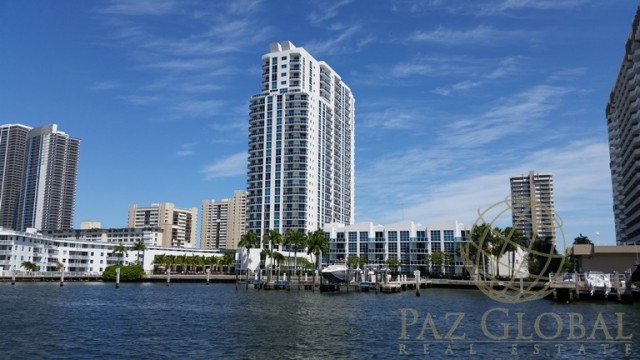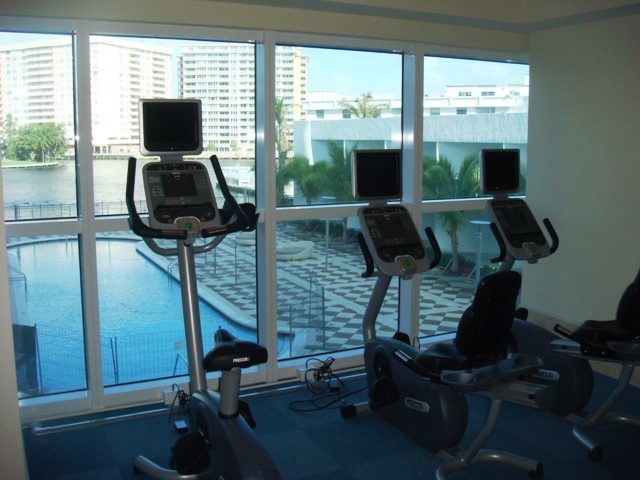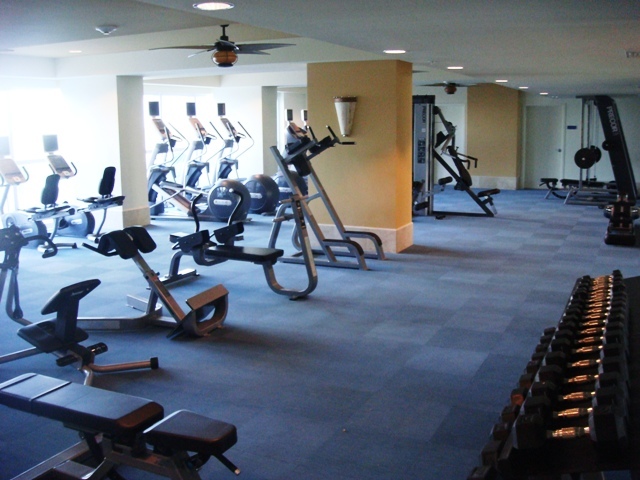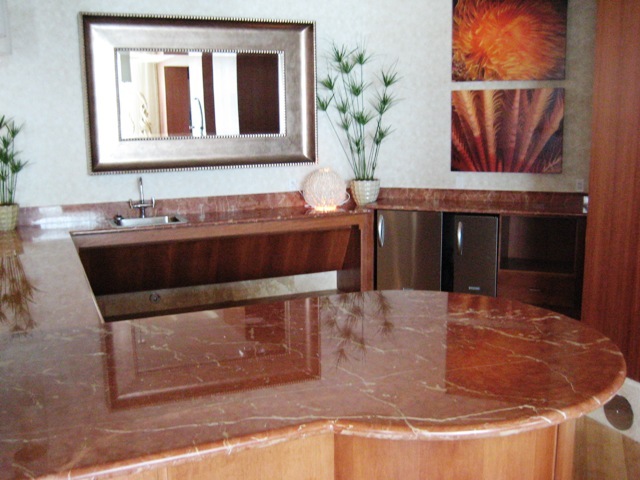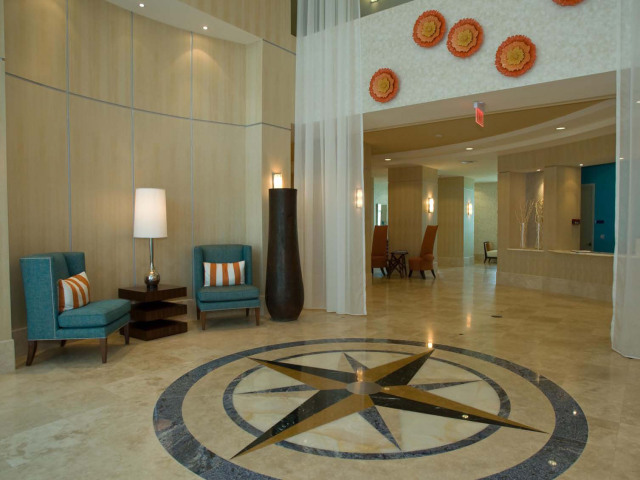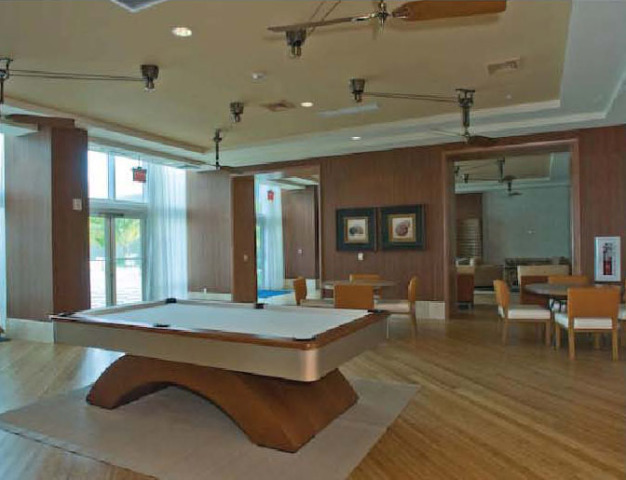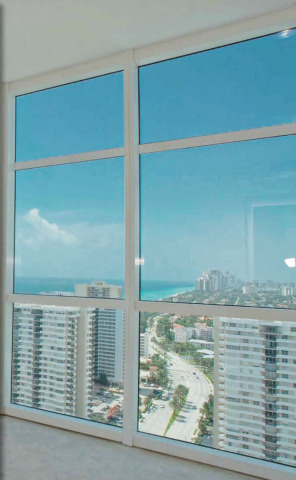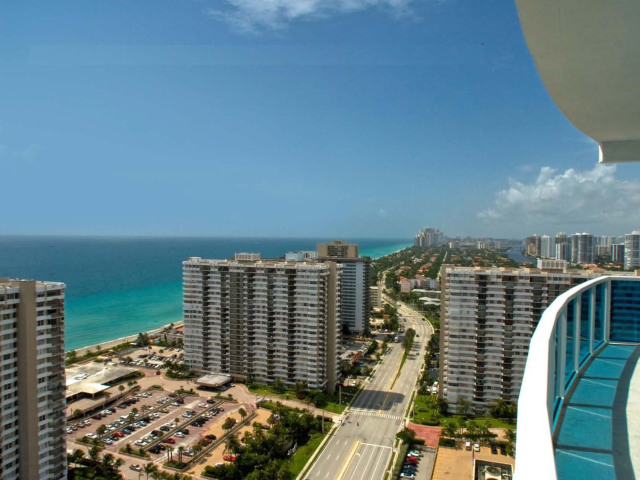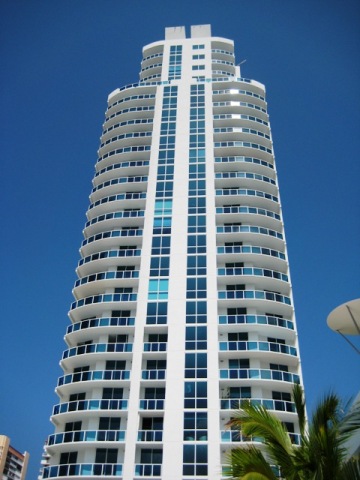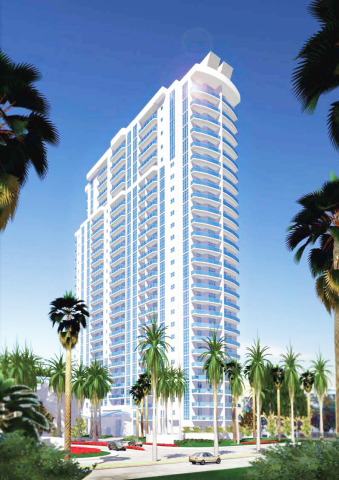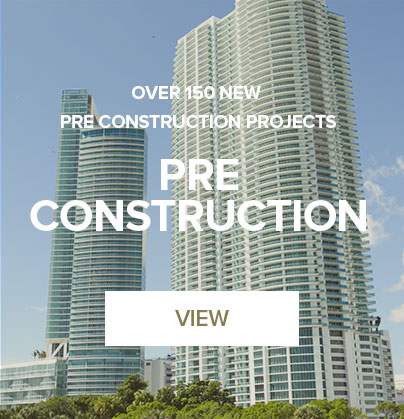About Ocean Marine Yacht Club:
At Ocean Marine Yacht Club, contemporary design rises from the seashore in marvelous detail and clean lines create magnificent spaces that flow from room to generous room.
Each designer ready residence is tastefully appointed with stainless steel appliances, European style cabinets, granite countertops, marble kitchen and foyer floors, and marble baths. Floor-to-ceiling glass and large balconies allow for tremendous views of the ocean and Intracoastal Waterway.
Specifications:
- 9′-4′ ceiling height (standard) and 10′-4′ at penthouses
- Large balcony areas
- European style cabinets
- Stainless steel appliances
- Granite countertops in kitchens
- Marble flooring in kitchens and foyers
- Marble flooring and surrounds in bathrooms
- Living area and bedroom ceilings with smooth finishes
- 36′ oversized soaking tubs
- Under mount sinks in master baths
- Powder rooms in many units
- Linen cabinets in every bath
- Pantry closets in every kitchen
- High-speed wiring and network infrastructure
- 55 STC rated unit-demising walls
- Full size washer/dryer in every home Ocean Marine
Lifestyle Features:
Ocean Marine Yacht Club was created using the mindset of South Florida’s attitude and lifestyle. Enjoy spectacular ocean views from your expansive terrace balcony; relax in the sun in the privacy of your own cabana; set out for nautical adventure from your dock in the private marina; or dive into the spectacular swimming pool and discover what infinity looks like.
Amenities:
- Twenty-four (24) hour doorman/concierge service
- Lobby with natural stone finishes and indoor waterfalls
- Outdoor infinity pool area surrounded by 36 cabanas
- Private Marina with boat slips
- Fitness Center with the latest in fitness technology
- Business Center with Conference/Dining Room
- Great Room with Catering Kitchen
- Game Room with Pub
- Individual storage units for each resident
- Professional on-site management
- Covered parking in an enclosed garage
- Dramatic entry on South Ocean Drive
Condo Floorplans
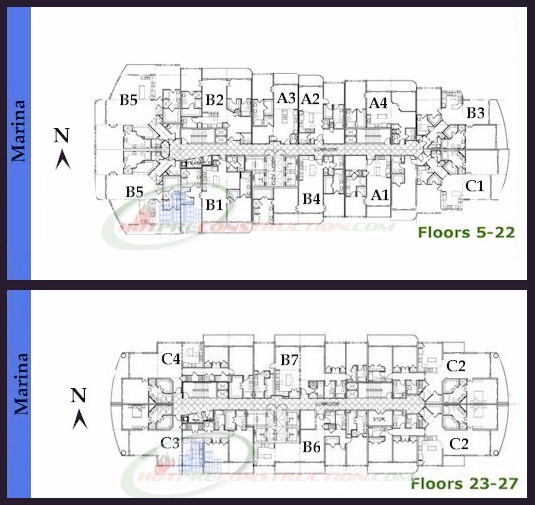
| Type | line | beds | den | baths | views | levels | living area | balcony area | approx price | View |
|---|---|---|---|---|---|---|---|---|---|---|
| C4 | 0 | NA | 23-27 | 1849 | 269 | Floor Plan | ||||
| C2 | 0 | NA | 23-27 | 2049 | 310 | Floor Plan | ||||
| C3 | 0 | NA | 23-27 | 1955 | 269 | Floor Plan | ||||
| C1-01 | 0 | NA | 5-22 | 1752 | 233 | Floor Plan | ||||
| B7 | 0 | NA | 5-22 | 1692 | 162 | Floor Plan | ||||
| B6 | 0 | NA | 5-22 | 1755 | 150 | Floor Plan | ||||
| B4-03 | 0 | NA | 5-22 | 1335 | 150 | Floor Plan | ||||
| B5-06 (sw) 08 (nw) | 0 | NA | 5-22 | 1745 | 188 | Floor Plan | ||||
| B3-14 | 0 | NA | 5-22 | 1348 | 159 | Floor Plan | ||||
| B2-09 | 0 | NA | 5-22 | 1311 | 151 | Floor Plan | ||||
| A4-12 | 0 | NA | 5-22 | 1000 | 151 | Floor Plan | ||||
| B1-05 | 0 | NA | 5-22 | 1311 | 151 | Floor Plan | ||||
| A3-10 | 0 | NA | 5-22 | 939 | 75 | Floor Plan | ||||
| A1-02 | 0 | NA | 5-22 | 824 | 75 | Floor Plan | ||||
| A2-11 | 0 | NA | 5-22 | 879 | 76 | Floor Plan |
More Information
2 Bedroom Condos
| Unit # | Price | Bed/Bath | Living Area | |
|---|---|---|---|---|
| 403 | $449,000 | 2/1 | 875 | |
| 404 | $449,000 | 2/1 | 999 | |
| 1903 | $675,000 | 2/2 | 1,330 | |
| 2103 | $705,000 | 2/2 | 1,330 | |
| 1409 | $810,000 | 2/2 | 1,306 | |
| 809 | $929,500 | 2/2 | 1,306 |
3 Bedroom Condos
| Unit # | Price | Bed/Bath | Living Area | |
|---|---|---|---|---|
| 701 | $475,000 | 3/3 | 1,802 | |
| 1601 | $850,000 | 3/3 | 1,744 | |
| 901 | $950,000 -4.81% | 3/3 | 1,744 | |
| 2812 | $1,300,000 | 3/2 | 2,050 |
1 Bedroom Condos
| Unit # | Price | Bed/Bath | Living Area | |
|---|---|---|---|---|
| 1212 | $480,000 -1.03% | 1/1 | 995 | |
| 2202 | $499,999 | 1/1 | 821 | |
| 1902 | $545,000 | 1/1 | 821 |
Recent History
| Unit# | Closed Date | Sold Price | List Price | Bed | Bath | Living Area | Days on Market |
|---|---|---|---|---|---|---|---|
| 1903 | 02/04/2022 | $600,000 | $623,000 | 2 | 2 | 1,330 | 5 months |
Copyright © 2024 Paz Global, Inc.All Rights Reserved.

