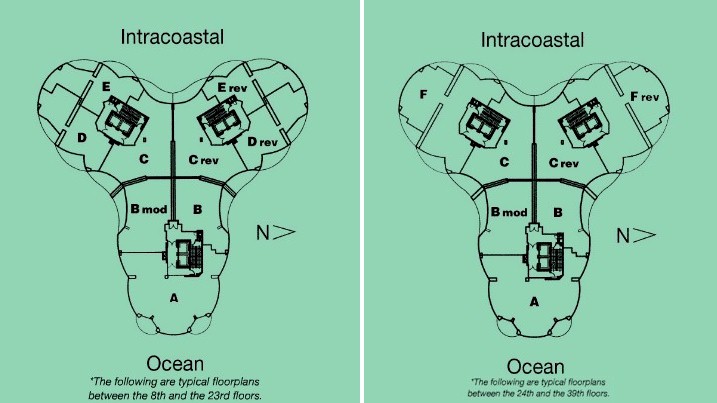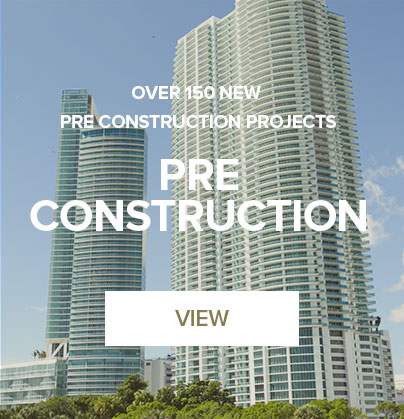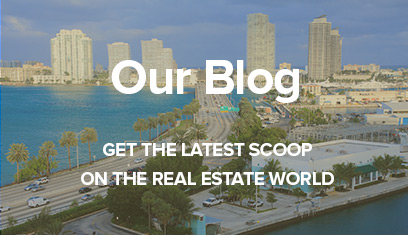About Ocean Four:
With the eagerly anticipated unveiling of Ocean 4, Florida’s premier luxury developer has once again realized a dream. Coming on the heels of recor setting sell-outs of Ocean One, Two, and Three, The Related Group now can claim not one, but an entire collection of sensational Sunny Isles Beach properties.
Acclaimed equally for their flowing floor plans, panoramic ocean view and all encompassing amenities, each property also posesses a personality that is all its own.
Within the wall of their new homes, residents of Ocean 4 will find finishes made of imported marble and granite, custom-designed Italian kitchens and spacious floor-to-ceiling windows offering incomparable, breathtaking views.
The Building Includes:
- Over 300 feet of magnificent ocean frontage
- Beach-side cabanas available
- Exclusive health and fitness center featuring state-of-the- art equipment, sauna, steam rooms and lockers
- Oversized heated swimming pool and spa overlooking the Atlantic Ocean
- Lushly landscaped grounds
- Multi-purpose rooms
- Individual storage facilities
- Magnificent 2-story lobby
- Spectacular porte-cochere
- 24-hour valet parking
- Multi-level covered parking
Your Residence Is:
- Near Aventura Mall and Diplomat Landings
- A short drive from Shoppes of Bal Harbour
- Close to restaurants, food markets, banks and convenience stores
- A short distance to houses of worship
- Minutes to vibrant Las Olas and downtown Ft. Lauderdale and 20 minutes north of famed South Beach
- Easy access from Fort-Lauderdale Int’l Airport and Miami Int’l Airport
Your Beach Residence Includes:
- Computerized, high speed elevator
access to every residence - Solid wooden entry door
- Ocean and intracoastal views (see your individual floor plan)
- Separate dining area (see individual floor plan)
- Spacious living room with adjacent terrace
- Sunrise and/ or sunset terrace with glass railing accessible from bedroom and living room (see individual floor plans)
- Elegant smooth ceilings rising almost 9 feet.
- Floor to ceiling laminated windows with energy efficient tinted glass
- Laundry area equipped with top-of-the-line washer and dryer
- High efficiency central air conditioning and heating unit
- Sprinkler fire protection system
- State-of-the-art telecommunications wiring with high- speed cabling to all television outlets and “home run” configured CAT5 cable for telephone and data communications
Condo Floorplans

| Type | line | beds | den | baths | views | levels | living area | balcony area | approx price | View |
|---|---|---|---|---|---|---|---|---|---|---|
| F - 05,08 | 1 | NA | 24-39 | 3018 | 569 | Floor Plan | ||||
| A - 01 | 0 | NA | 8-39 | 2755 | 256 | Floor Plan | ||||
| D - 05 | 0 | NA | 8-23 | 1583 | 287 | Floor Plan | ||||
| C - 04,07 | 0 | NA | 8-39 | 1890 | 390 | Floor Plan | ||||
| B South | 1 | NA | 8-39 | 1644 | 186 | Floor Plan | ||||
| B North | 0 | NA | 8-39 | 1397 | 186 | Floor Plan | ||||
| E - 06 | 0 | NA | 8-23 | 1301 | 264 | Floor Plan |
More Information
2 Bedroom Condos
| Unit # | Price | Bed/Bath | Living Area | |
|---|---|---|---|---|
| 706 | $979,000 | 2/2 | 1,301 | |
| 1604 | $1,620,000 -4.14% | 2/2 | 1,886 | |
| 3707 | $1,698,000 -2.86% | 2/2 | 1,886 |
4 Bedroom Condos
| Unit # | Price | Bed/Bath | Living Area | |
|---|---|---|---|---|
| 3805 | $2,499,000 -9.13% | 4/4 | 3,018 |
3 Bedroom Condos
| Unit # | Price | Bed/Bath | Living Area | |
|---|---|---|---|---|
| 3301 | $2,799,000 | 3/3 | 2,755 |
Recent History
| Unit# | Closed Date | Sold Price | List Price | Bed | Bath | Living Area | Days on Market |
|---|---|---|---|---|---|---|---|
| 1107 | 05/31/2023 | $1,599,000 | $1,599,000 | 2 | 2 | 1,886 | 5 months |
Copyright © 2024 Paz Global, Inc.All Rights Reserved.






